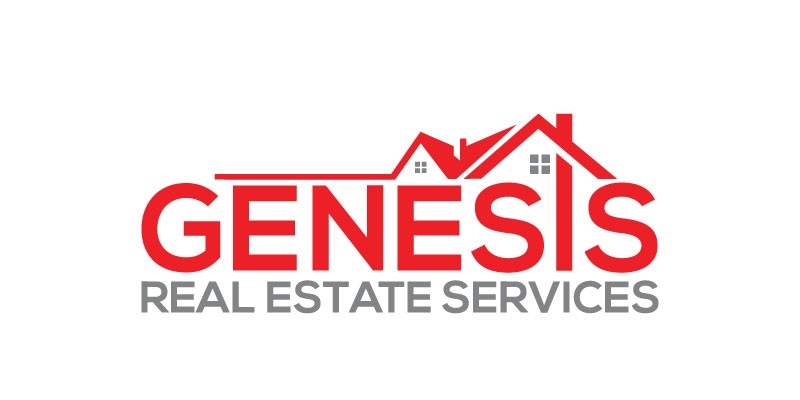The median home value in Merion Station, PA is $1,218,000.
This is
higher than
the county median home value of $345,000.
The national median home value is $308,980.
The average price of homes sold in Merion Station, PA is $1,218,000.
Approximately 90% of Merion Station homes are owned,
compared to 7% rented, while
3% are vacant.
Merion Station real estate listings include condos, townhomes, and single family homes for sale.
Commercial properties are also available.
If you like to see a property, contact Merion Station real estate agent to arrange a tour
today!
Learn more about Merion Station Real Estate.
Exclusively presenting a unique opportunity to own a luxury estate in the highly sought-after Merion Station neighborhood, nestled within the acclaimed Lower Merion School district. This magnificent two-story, six-bedroom home is set on a generous half-acre of private, verdant land. From the moment you step through the entrance, this property draws you in and invites you to explore further. The family room, complete with high ceilings, showcases a beautiful fireplace and offers a grand view of the serene backyard and in-ground pool. Enjoy cozy evenings by the fireplace or enjoy warm summer days lounging by your private pool. The main floor is further enhanced by a spacious primary bedroom featuring a convenient ensuite bathroom. The layout offers a flexible living arrangement with additional bedrooms that could serve as a home office, providing an ideal space for those who work from home or need a quiet study area. Upstairs you will find three additional rooms, a full bath, ample space for additional communal space, a ping pong table, or perhaps a workspace. An expansive circular driveway offers ample parking for up to four cars, providing practical convenience for every lifestyle. The property also includes a large unfinished basement that offers limitless potential for customization according to your needs and preferences. Abundant storage space including two large coat closets. The location could not be better, just a stone's throw away from a variety of popular local restaurants, shops, and religious institutions. The peaceful and idyllic setting is perfect for quiet walks, offering a superb quality of life. This distinctive estate is a dream canvas, ready for the discerning buyer to bring their vision to life. This is more than just a home â it's a lifestyle, an investment, and a unique opportunity to live in one of the area's most desirable neighborhoods. Viewings are by appointment only. Don't let this opportunity pass you by.
Copyright © 2024 Bright MLS Inc. 

Website designed by Constellation1, a division of Constellation Web Solutions, Inc.
